OUR PORTFOLIO
Highcliffe
House
CKL Developments
Applemead House
Kewell
Converters
Highcliffe House
2011 - 2014
Highcliffe House, running from 2011 to early 2014, was a multimillion-pound Custom Build project involving site acquisition, design, planning, and build processes
Build Consultants acted in an expansive project management role, controlling a wide variety of surveys and design items, as well as the full build contract
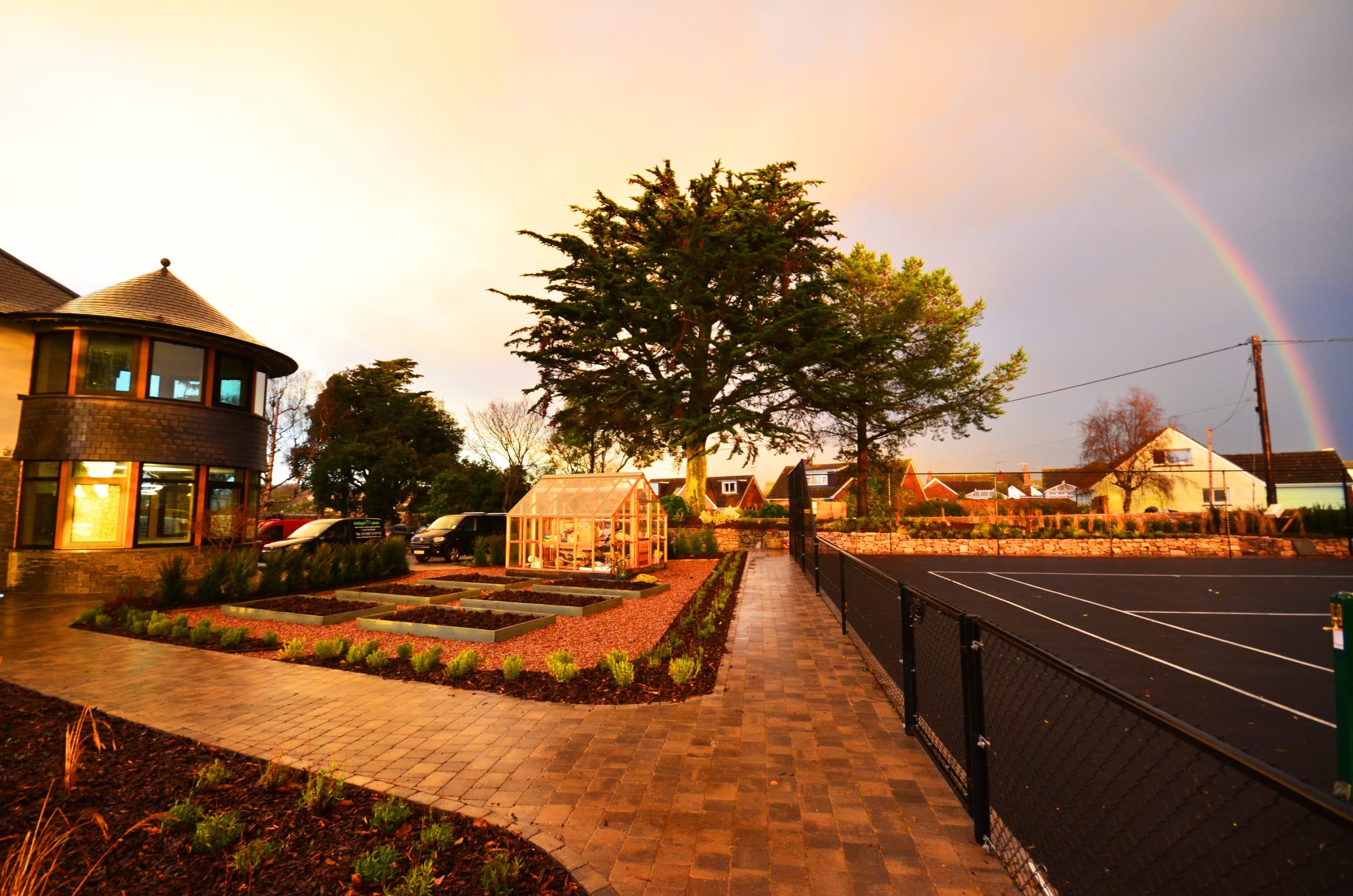
The original site consisted of two adjacent properties in separate ownership, separately acquired by our client to create a large single site for a new family home
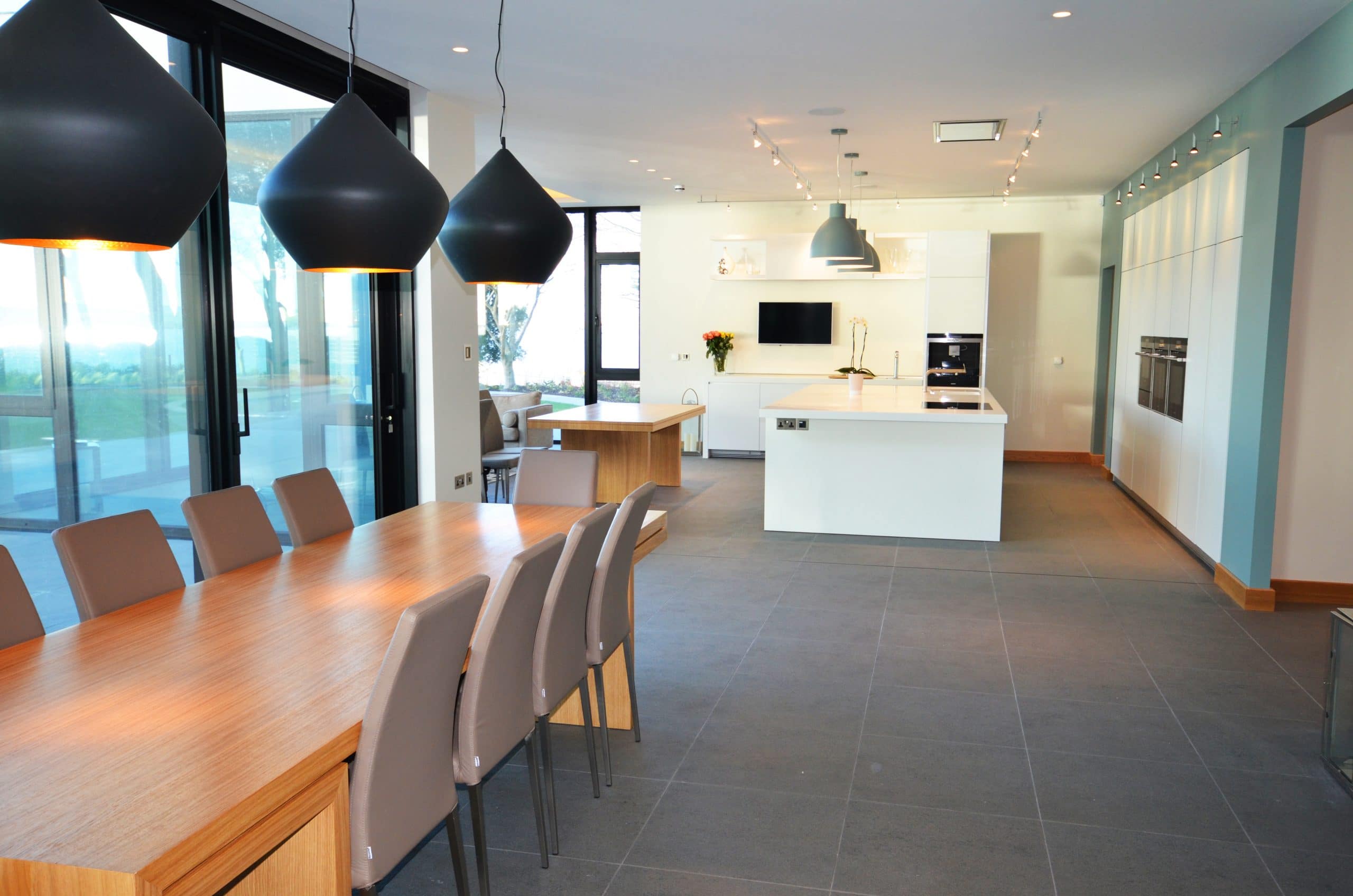
Site constraints included narrow lanes, a large nearby watercourse, protected species, a potential non-designated heritage asset, and several large trees
Steep slopes to one edge of the site introduced extra challenge in balancing the need for a strong structure and surface water drainage by soakaway with protecting ground stability
Expansive views also meant that particular attention was required to the architectural character of the property, ensuring an appropriately in-keeping aesthetic while also creating something of exceptional design standard
Additional client requirements for extensive home automation meant the project was a relatively early adopter of evolving technologies, new to most of the project team, requiring careful work to ensure a seamless implementation
Planning permission was ultimately obtained in 2012, including the application of a Tree Preservation Order to one of the larger trees on site, which required accommodating in landscape and access arrangements
However, the project team was successful in arguing that the potential non-designated heritage asset did not have enough architectural or cultural value to be considered as such
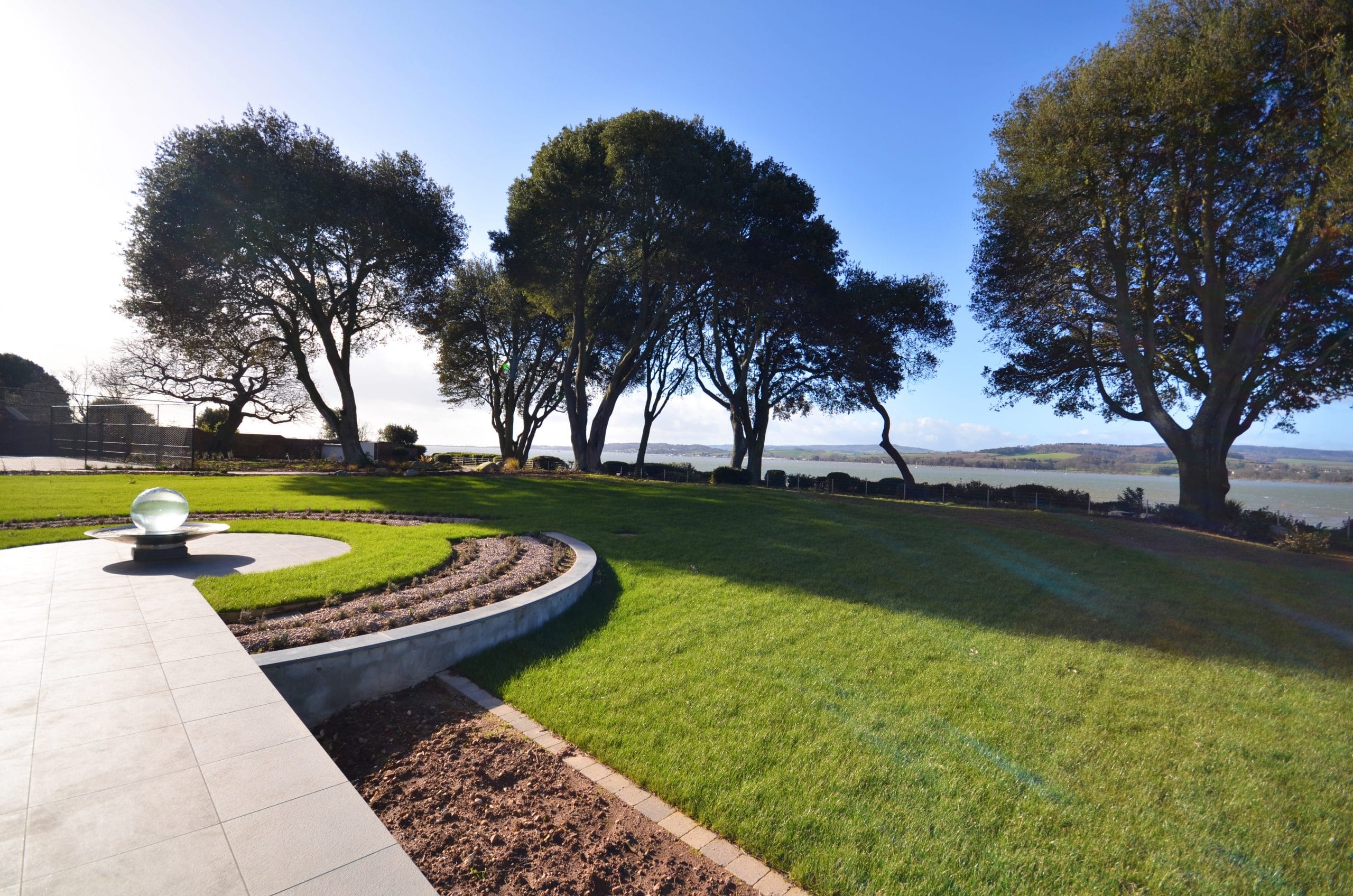
Construction began in Summer 2012 under a 2011 JCT contract, overseen by Build Consultants, with monthly valuations and certifications reviewed and approved by us with relevant adjustments and reductions
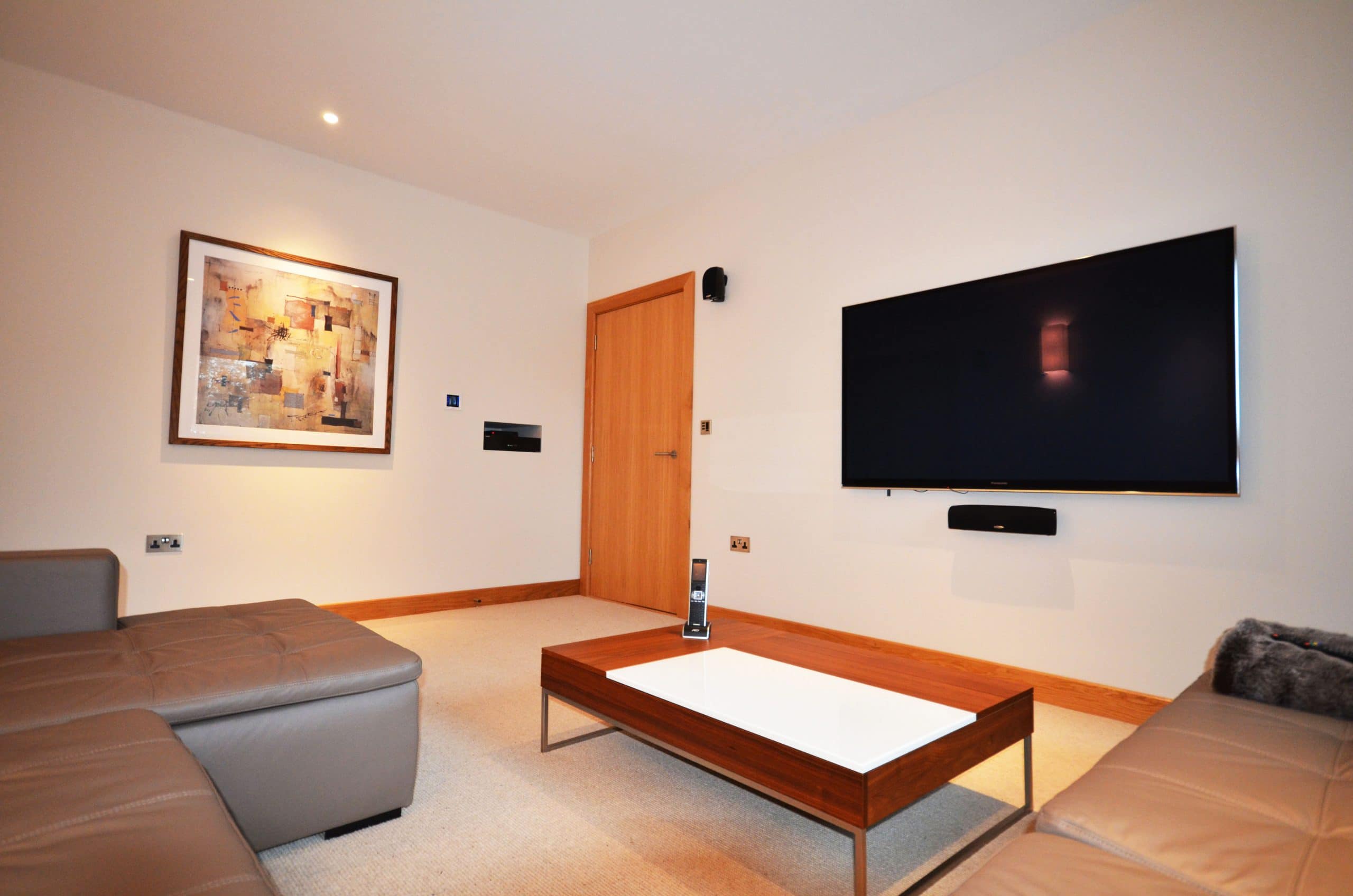
The expansive nature of the project meant that a variety of revisions and new instructions were made, together with dozens of direct orders made by our client and administered and monitored by Build Consultants
After a 14-month build programme and c. £5m in total expenses, the project was completed with a final value several million in excess of the total cost
CKL Developments
2010 - 2011
CKL Developments, running across 2010 and 2011, involved an acquisition and change of use of a rural industrial park site, with complex technical and security requirements
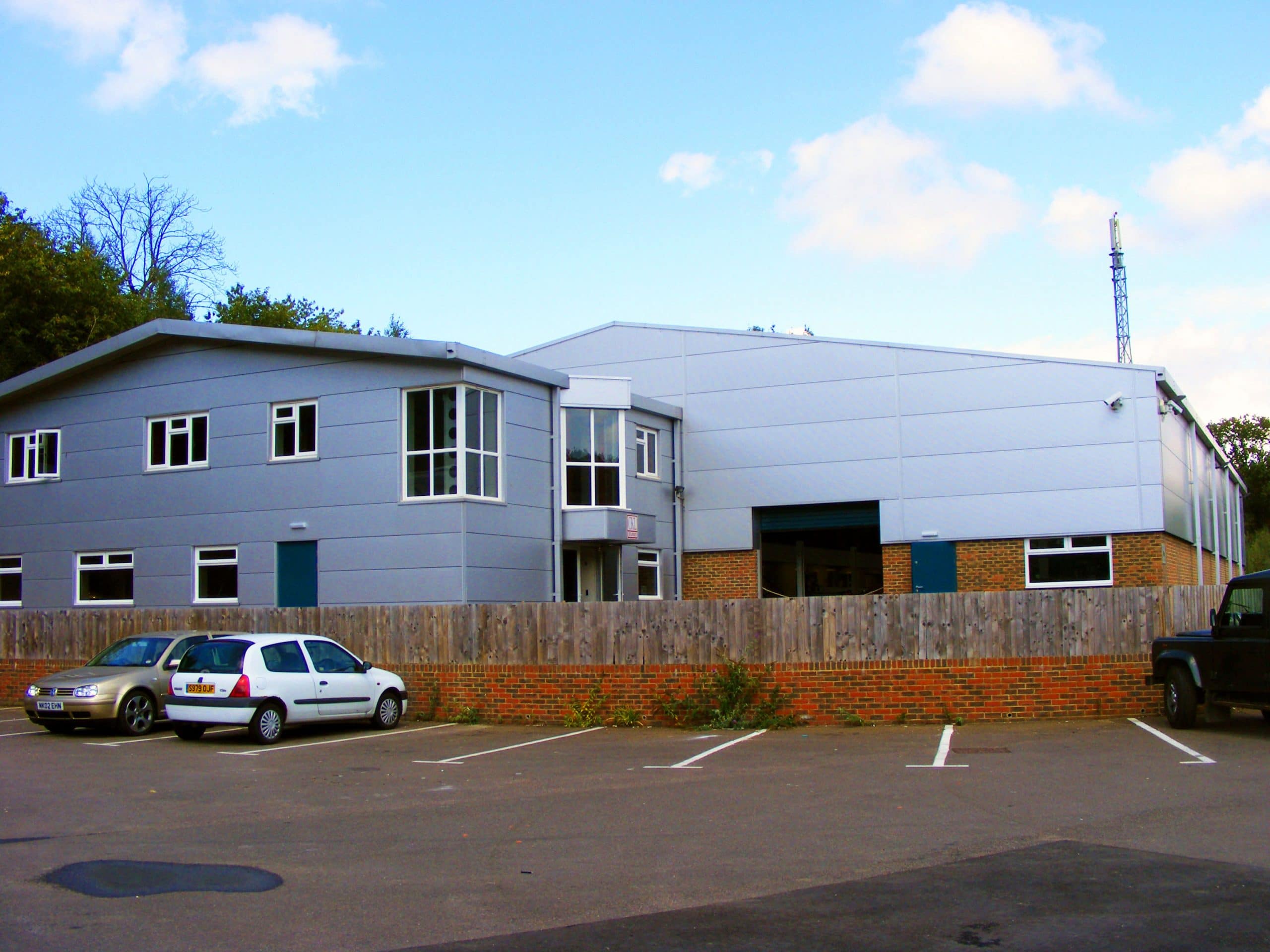
The project was undertaken on behalf of CKL Developments, a historic racing car restoration company, who were seeking premises close to their existing place of business to scale up operations
Build Consultants were appointed as agents for CKL, undertaking management of the acquisition, planning, and refit of the business' new premises
The premises as existing had planning permission for a B1/B2 charcoal product manufacturing, meaning a sensitive change of use application was required to ensure our client would be lawfully able to occupy
The rural location of the site required care to be taken regarding any impacts on the noise profile of the development, both in the use of power tools for vehicle restoration and traffic movements, often by HGV, involved in the transport of cars and parts
Planning permission was granted in early 2011 for the change of use, requiring a detailed specialist noiseproofing plan to be submitted prior to any change of use being undertaken, and requiring the use of a specialist contractor
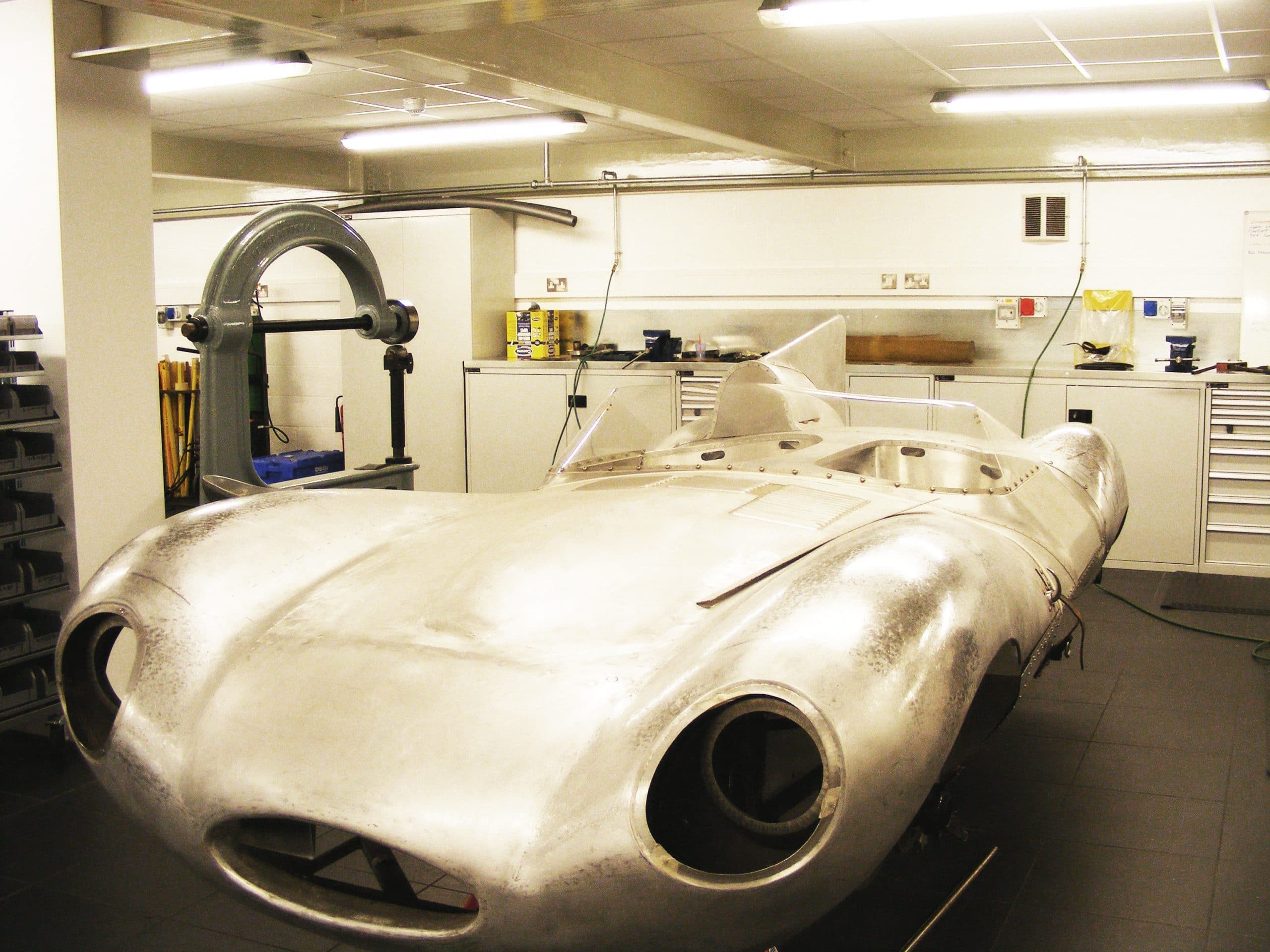
Primary works began in March 2011, with a principal contractor and more than a dozen specialist subcontractor directly coordinated by Build Consultants

Specialist works included bespoke lifting equipment with associated slab reinforcement, ventilation and extraction for painting areas, and extra soundproofing works to protect rural amenity, in addition to extensive external works to provide appropriate access
After £300,000 of works were completed and signed off, the building has now been continuously occupied by CKL for nearly a decade, while Build Consultants have provided intermittent ongoing support as required, managing the premises, estate and associated tenants
Applemead House
2017 - ongoing
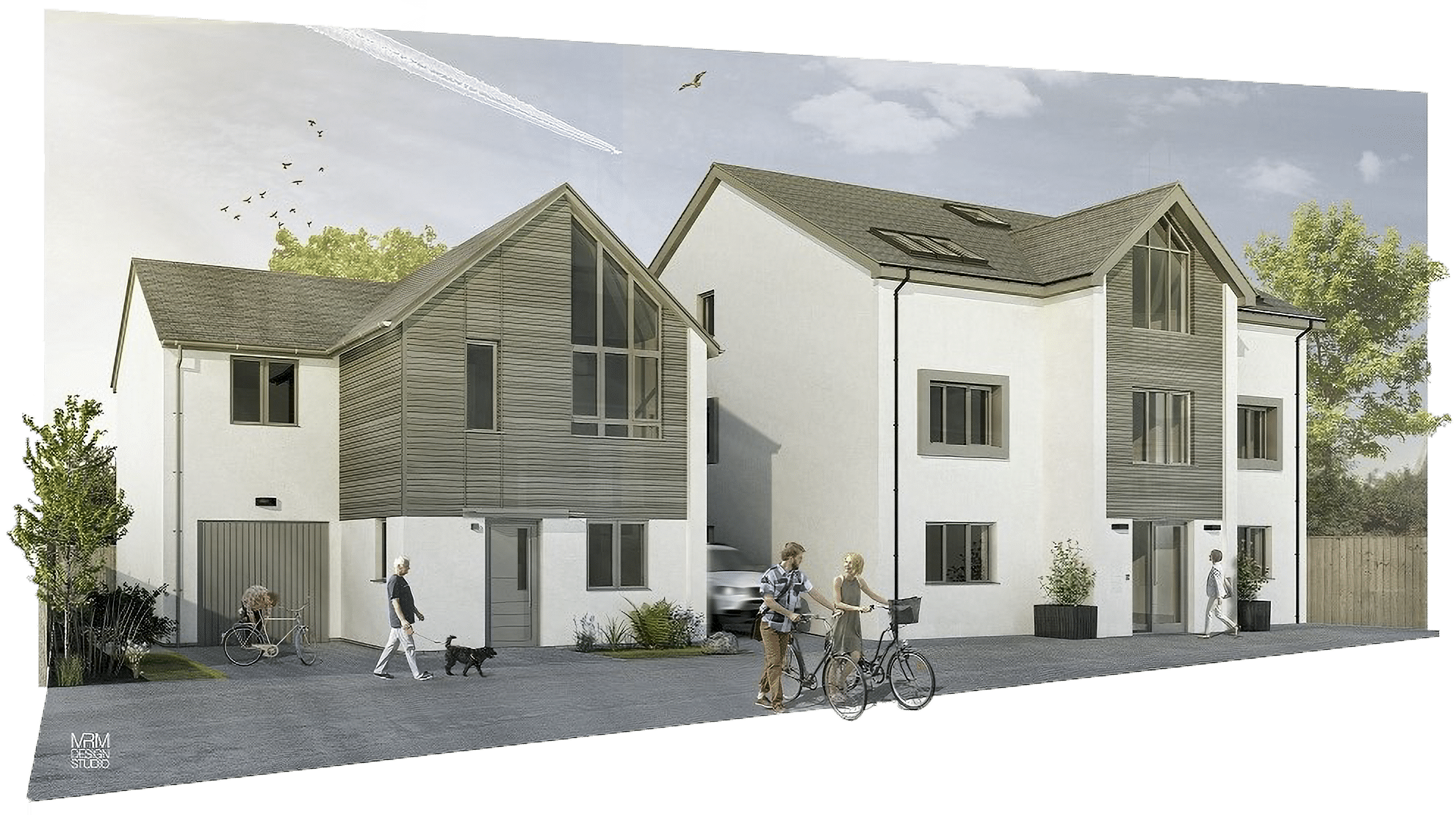
The Applemead site, located just around the corner from our offices in Whimple, has over its life had a variety of uses, most latterly as headquarters for Devon-based cider-maker Whiteways and subsequently as a care home
Following its closure by Sense, the National Deaf and Blind Association, under our partner brand Osprey Developments we offered to acquire the whole site, freehold, and subject to planning permission for conversion to residential
Located in a quiet residential area in close proximity to Whimple railway station, and with the risk of contamination throughout the site on account of prior use as a coal merchant next to a railway siding, the site came with complex constraints
Planning discussions run in parallel with the acquisition process encountered local objection on the grounds of overdevelopment, highways, and parking, which Build Consultants successfully overcame through an analysis of the immediate street scene, careful site design to maximise parking space, and a parking survey
Finance was arranged directly by our team, with a combination package to provide sufficient capital for the acquisition and build-out of the flats, prior to a separate programme for the completion of the adjacent detached house

Acquisition negotiations and subsequent discussions with Network Rail's property team unveiled a serious stumbling block - a boundary dispute over a small strip of land to the front of the site, the result of a historic Network Rail land register that contradicted contemporary records held by the Land Registry
Significant design considerations and revisions occurred over the course of the planning process to delineate amenity space, landscaping, and specified allocated parking to preclude any impacts along Station Road, but ultimately planning was successfully granted in early 2018, allowing the purchase to go through

Following the completion of detailed design under our supervision, needing to account for the challenging structural situation of the existing building, a full JCT Build contract was commissioned for the conversion of the flats, with project management and contract administration undertaken by our team
After delays accrued in the course of difficulties achieving Network Rail sign-off on scaffolding plans and an easement for electricity connections, the conversion was ultimately completed in early 2020; all six flats were occupied by tenants in very short order, with Buy-to-Let refinancing arranged for the property again by our team
Separately, buildout finance was obtained for the adjacent detached house in mid-2020, instructed with a separate local contractor under a new JCT in challenging market conditions
This second build programme is ongoing, with complex challenges in managing a difficult, space-constrained construction environment handled by our team, as well as ensuring that appropriate detailed design decisions are made to maximise sale opportunities and ensure a smooth transition post-development
After the completion of the project's four-year programme, the aggregate market value of the flats is estimated at £1.3m, with a £500,000 sale price expected for the detached property
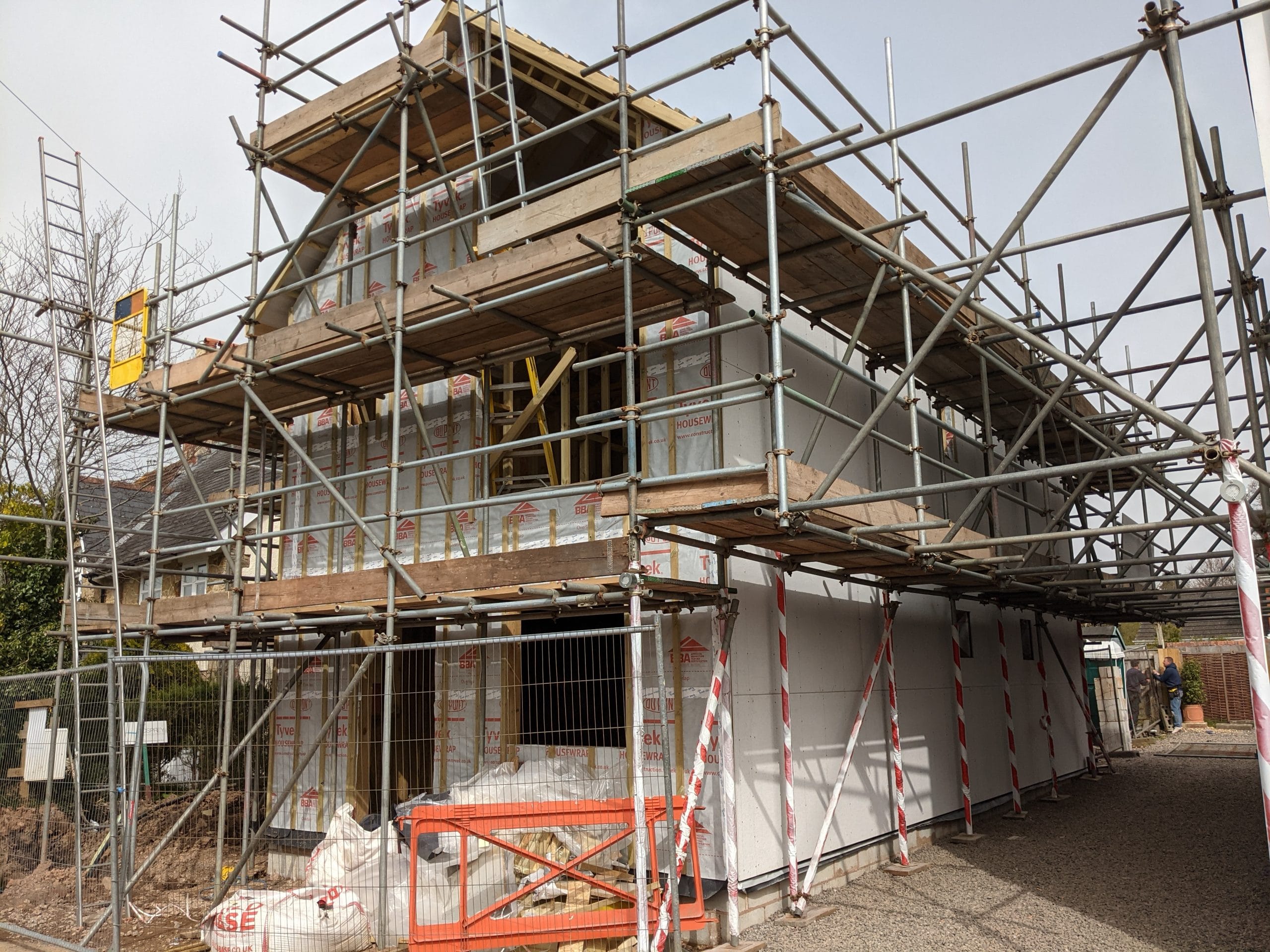
Kewell Converters
2009 - ongoing
Kewell Converters are Build Consultants' longest-standing client, with an ongoing relationship between the two companies since twelve years ago covering a vast array of property specialisms
Initial works undertaken by Build Consultants comprised the identification and acquisition of a new premises for Kewell to enable significant expansion in their primary operation, the manufacturing of bespoke foam products
Build Consultants undertook an extensive search, identifying a significantly larger property with prospects for partial let-out to a third party to fund acquisition costs, and subsequently being instructed to obtain planning permission for an incremental change of use on the site to enable Kewell's acquisition
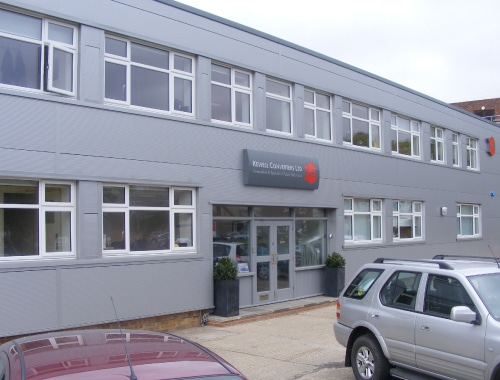
To finance both the expansion project and support Kewell's ongoing business operations, Build Consultants devised and advised on a model involving the divison and let of Kewell's former premises to separate, smaller tenants, forming the beginnings of a letting portfolio that exists to this day
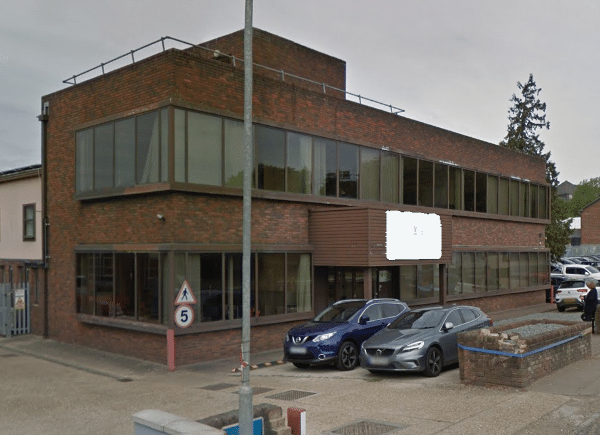
As managing agents, following Kewell's occupation of their new site, Build Consultants oversaw the occupation of the unneeded portion of the site by national contracting firm BAM Nuttall, initially negotiating tenancy details and subsequently addressing on-site problems and site service charges
As an ongoing role, Build Consultants have managed annual site visits as well as rent reviews and lease negotiations for Kewell's lettings portoflio, ensuring continual market-value income to Kewell and helping to protect the long-term interests of the company; we have also undertaken Schedules of Condition and Dilapidation exercises for our client, managing negotiations with tenants on their behalf
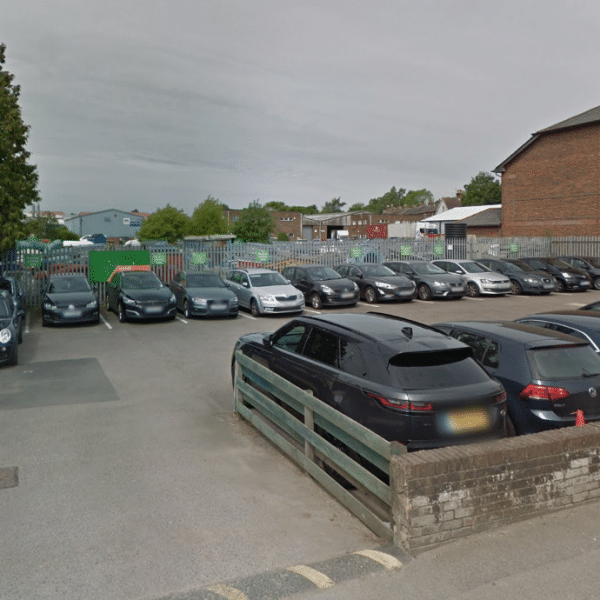
Towards the end of BAM's lease, we undertook an extensive exercise in analysing the potential future of the site, examining sale and relocation options as well as supporting the listing of Factory 2 on the market for a new tenancy, alongside submitting the site for pre-planning advice on potential use conversions
After interest was expressed by a multinational aerospace firm, Build Consultants have recently supported extensive and detailed negotiations around a bespoke deal involving multi-stage leases to accommodate a landlord-built extension to the property
Following agreement in principle, Build Consultants were instructed to urgently obtain planning permission for the extension, as well as undertake a multi-phase tendering exercise to lay the foundations for a quick-turnaround design and build programme managed and administrated by our team
To find out more about the above or enquire about how we might assist on any similar projects, please get in touch with us.



